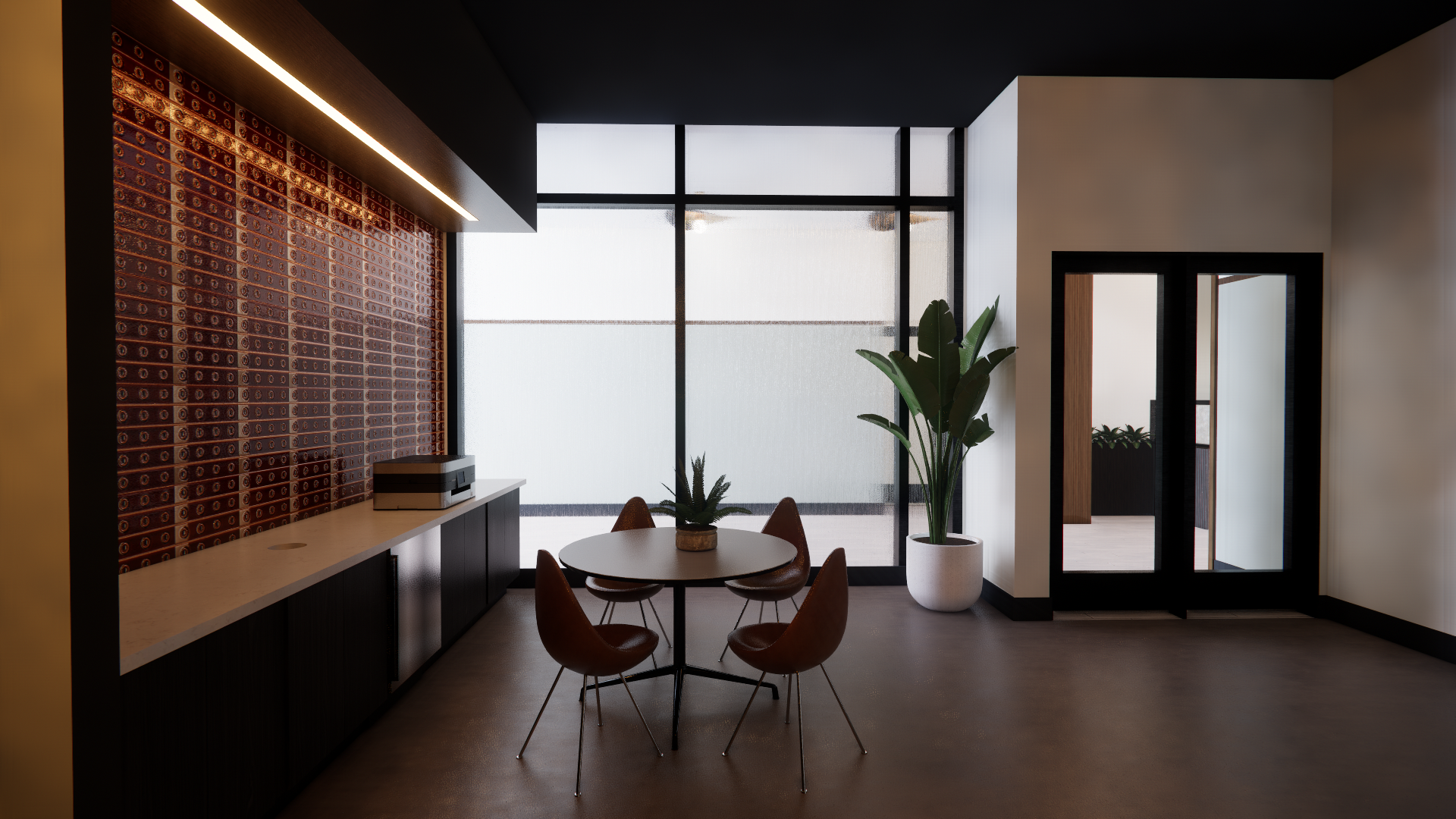Scope: Full service interior design inclusive of Schematic Design, Design Development, Permit Drawings, Construction Documentation, Signage Design (Logo design and branding by others), and all FFE Procurement.
Softwares: All renderings performed in Sketchup/Enscape. All drawing documentation performed in Revit.
300 Units.
15 Townhomes.
Over 18,000 SF of commercial ready space.
9,500 SF of interior amenities inclusive of leasing/coffee lounge, pool lounge, and coworking.
Location: North Richland Hills, Tx.
All design development renderings below of Leasing space within multifamily building. Construction slated to begin end of 2024. All design boards & drawings available upon request.




















